Brockswood Lane, Welwyn Garden City
Guide Price £650,000
- THREE BEDROOM character WEST SIDE SEMI DETACHED HOUSE with BEAUTIFUL MATURE GARDEN.
- WALKING DISTANCE TO TOWN AND STATION and yet moments from the golf course and countryside
- Two good sized reception rooms both with bay windows, kitchen and downstairs WC
- Double glazing and upgraded central heating boiler - EPC rating 'D'
- Mature front and rear gardens with GARAGE and OFF ROAD PARKING
- Requires modernisation but with excellent potential to extend and reconfigure ( subject to consents)
- TENURE: FREEHOLD EPC RATING: 'D' COUNCIL TAX BAND: 'E' (Welwyn Hatfield Council)
- NO CHAIN
A three bedroom semi detached WEST SIDE character property in this highly regarded road within WALKING DISTANCE OF TOWN CENTRE AND STATION. The property retains many character features and has beautiful mature gardens backing onto the Dellcott Tennis Club along with a GARAGE and off road parking for several cars. Although requiring modernisation the house has excellent potential to extend and reconfigure (subject to gaining all necessary consents). TENURE: FREEHOLD. EPC RATING: 'D'. COUNCIL TAX BAND: 'E' - NO CHAIN
Click to enlarge
Welwyn Garden City AL8 7BE





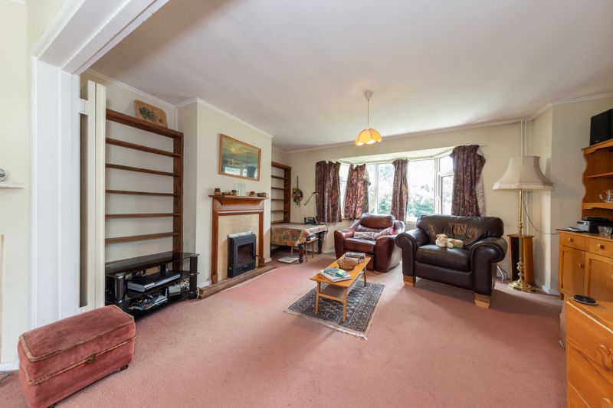
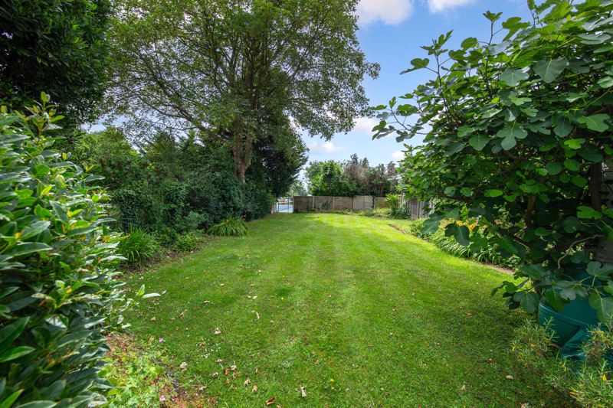
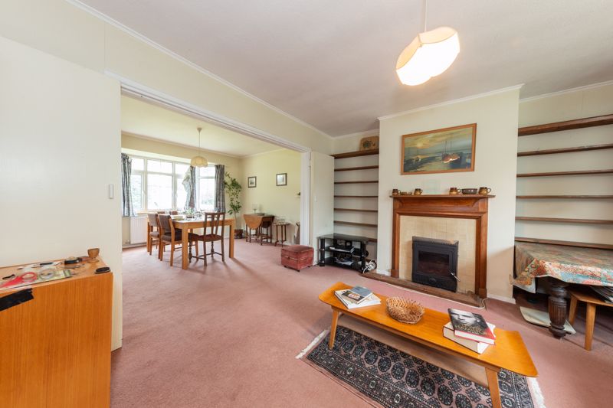
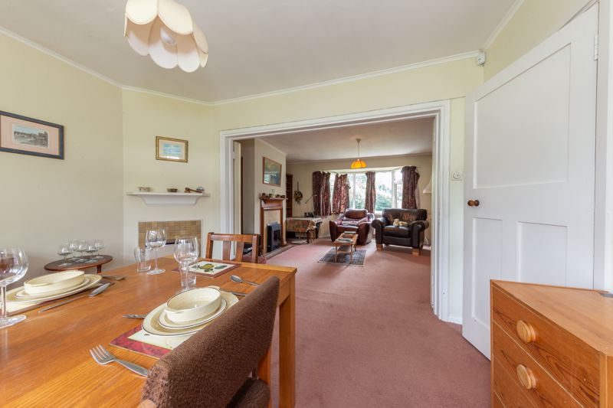
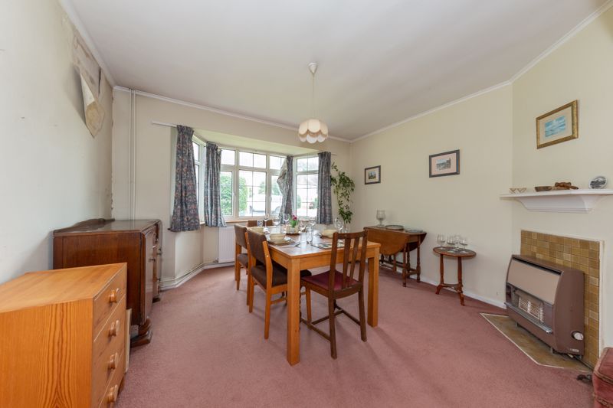
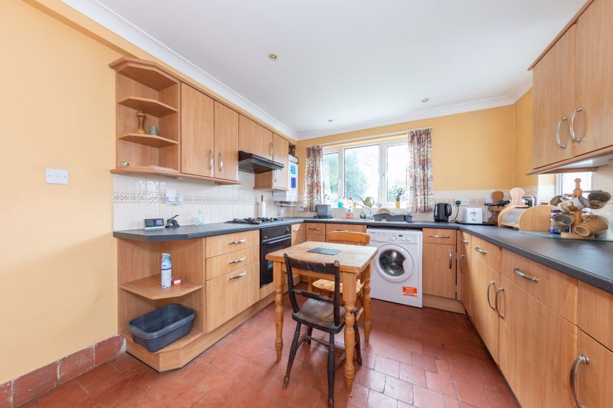
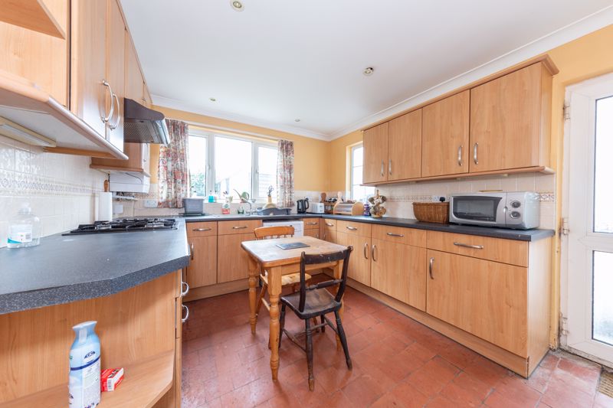
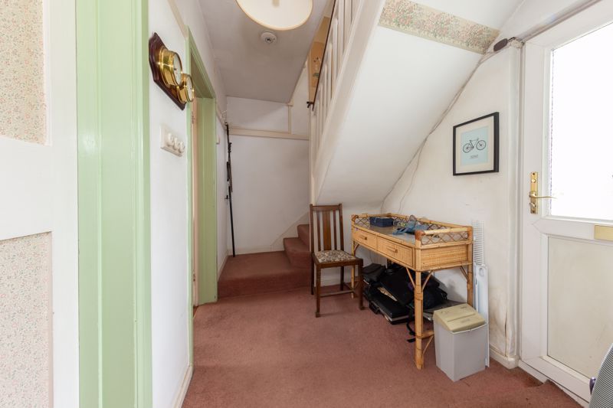
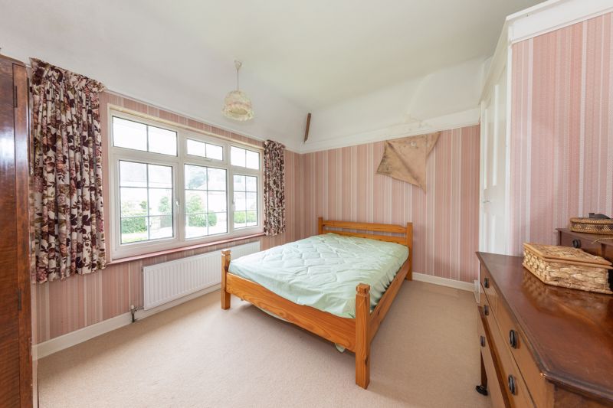
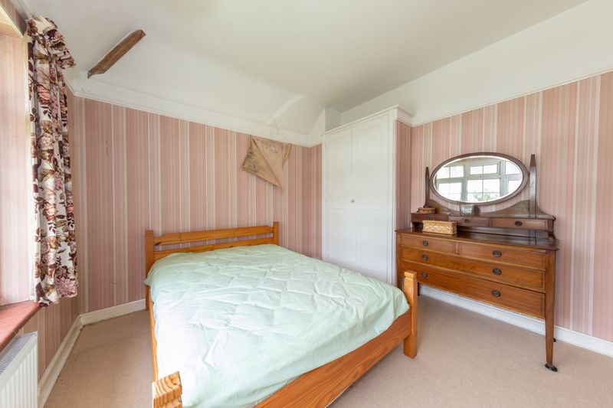
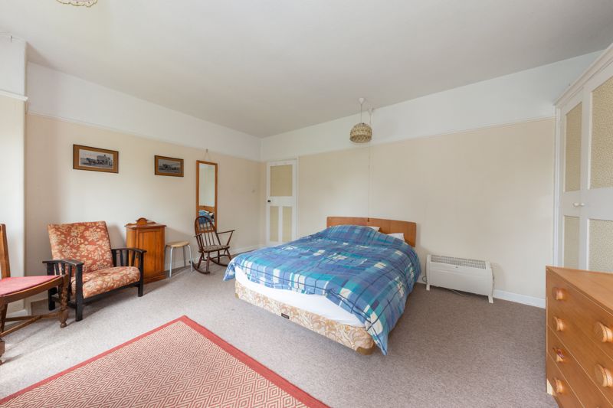
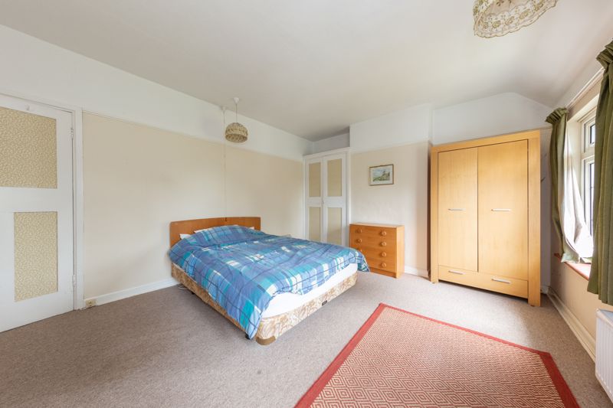
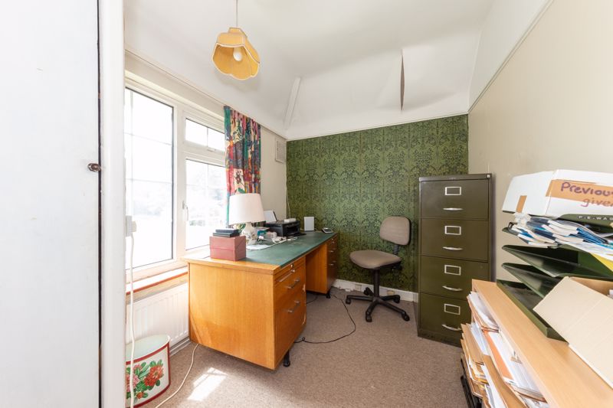
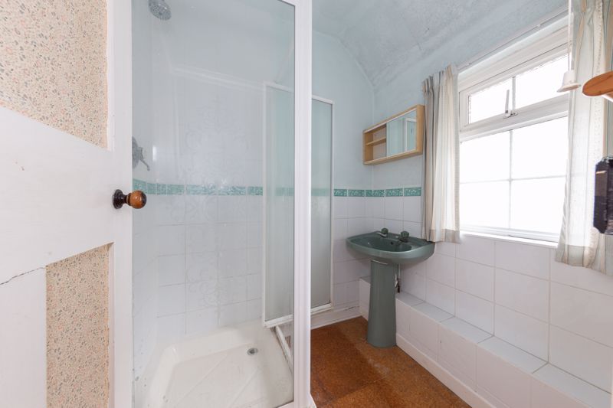
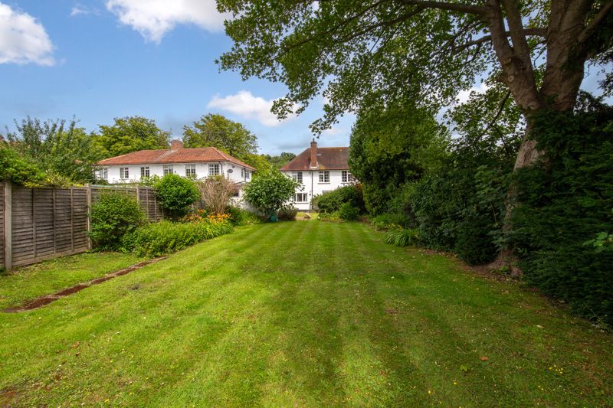
.jpg)
















.jpg)








